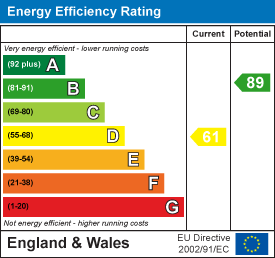Dalestorth Street - 3 bedrooms House - Semi-Detached
Sutton-In-Ashfield, , NG17 4EW
Price: £180,000
For Sale
Details
Nestled in the charming Dalestorth Street of Sutton-In-Ashfield, this delightful three-bedroom semi-detached house is a true gem waiting to be discovered. As you step inside, you’ll be greeted by a tasteful and contemporary décor that flows effortlessly throughout the property, creating a warm and inviting atmosphere.
The property boasts a modern family bathroom, perfect for unwinding after a long day. Imagine enjoying sunny days in the rear garden, complete with a good-sized patio and decked seating area, ideal for hosting gatherings with family and friends.
One of the standout features of this property is the garage and ample off-road parking for not just one, but two vehicles, ensuring convenience for you and your guests. Say goodbye to the hassle of searching for parking spaces!
Whether you’re looking for a cozy family home or a stylish space to entertain, this semi-detached house offers the best of both worlds. Don’t miss the opportunity to make this house your home sweet home.
Ground Floor
Entrance Hallway
Having double glazed door to front elevation, laminate floor, stairs to first floor, radiator with radiator cupboard.
Lounge
12' 9" x 11' 10" (3.89m x 3.61m) Having multi fuel burner set in brick fireplace, radiator, double glazed window, coving ceiling, TV aerial.
Kitchen
19' 1" x 10' (5.82m x 3.05m) Having Belfast sink with worktops to side and attractive mixer tap, cupboards and door under, larder cupboard to side with shelving, double glazed window, recess spotlights to ceiling, double glazed door to the rear elevation, Tiled floor.
First Floor
Landing
Bedroom One
11' 10" x 11' 3" (3.61m x 3.43m) Having radiator, double glazed window.
Bedroom Two
12' x 10' 2" (3.66m x 3.10m) Double glazed window, radiator.
Bedroom Three
7' 1" x 7' 2" (2.16m x 2.18m) Radiator, double glazed window, fitted carpet.
Bathroom
7' 1" x 7' (2.16m x 2.13m) Three piece suite comprising panelled bath with shower over and shower screen, low flush w/c, pedestal wash hand basin, pedestal wash hand basin, tiled splash backs, chrome heated towel rail, recess spotlights to ceiling, double glazed window, tiled floor and extractor fan.
Outside
Front Garden
There is double gates leading to block brick paved driveway providing off road parking space for several cars and a slate chippings garden area.
Rear Garden
A mixture of decking, patio and grass with flower beds to the rear, a nice garden to relax in.
Viewing arrangements
Viewing is strictly by appointment with Location,13/15 Albert Street, Mansfield, Nottinghamshire, NG18 1EA www. locationestateagency.co.uk Telephone: (01623) 654555 option 2.
Disclaimer
Fixtures & Fittings: Fixtures and fittings other than those mentioned above to be agreed with the seller. Services Connected: Please note that any services, heating systems or appliances have not been tested and no warranty can be given or implied as to their working order. Measurements: All measurements are approximate. Location have produced these details in good faith and believe that they provide a fair and accurate description of the above property. Prospective buyers should satisfy themselves as to the property’s suitability and make their own enquiries relating to all specific points of importance following an inspection and prior to any financial commitment. The accuracy of these details is not guaranteed and they do not form part of any contract.Money LaunderingIntending purchasers will be asked to produce identification before a sale can be agreed.
Floorplans

















